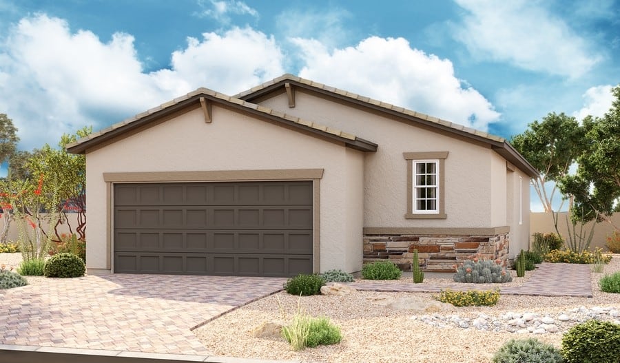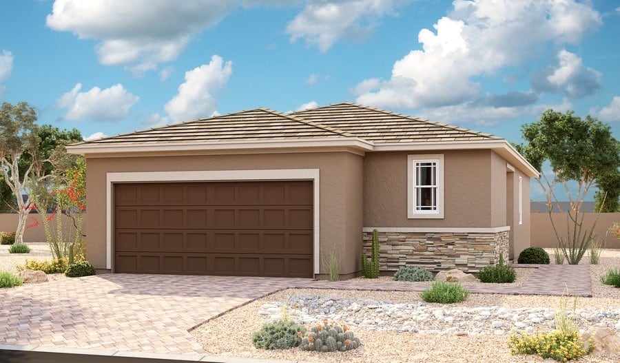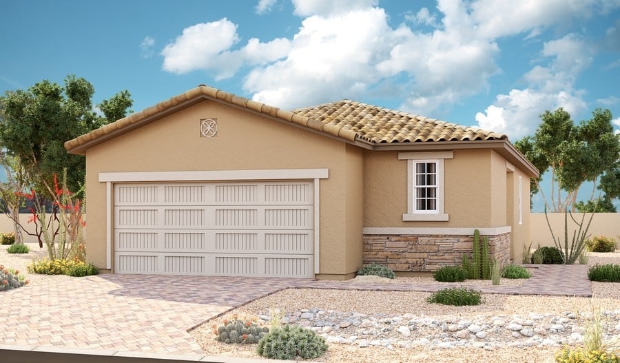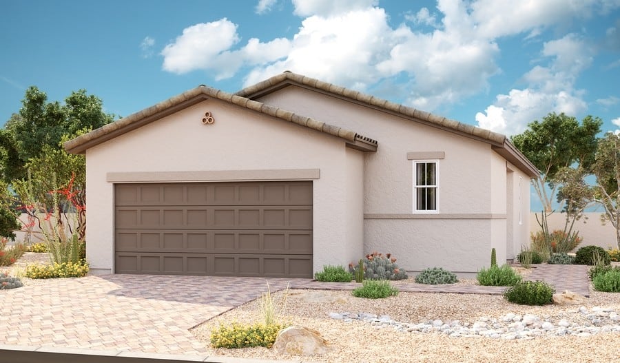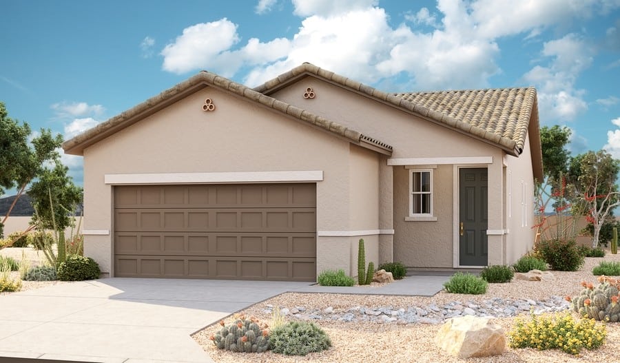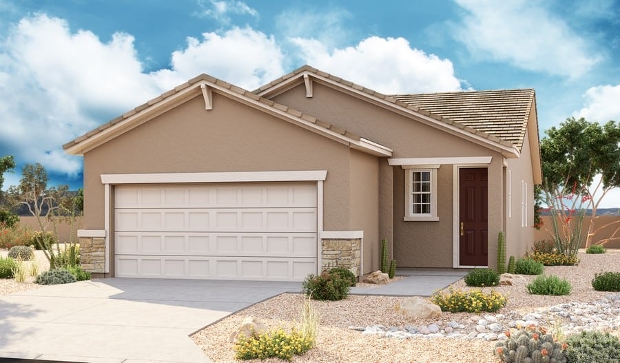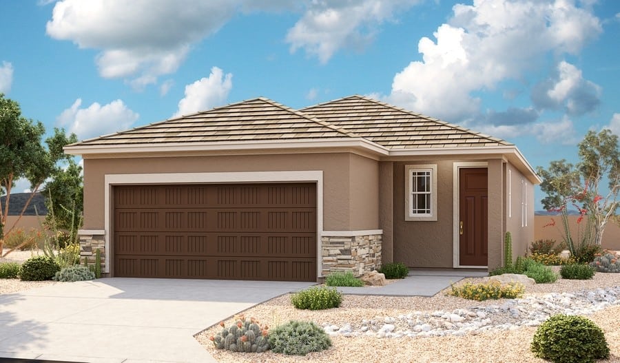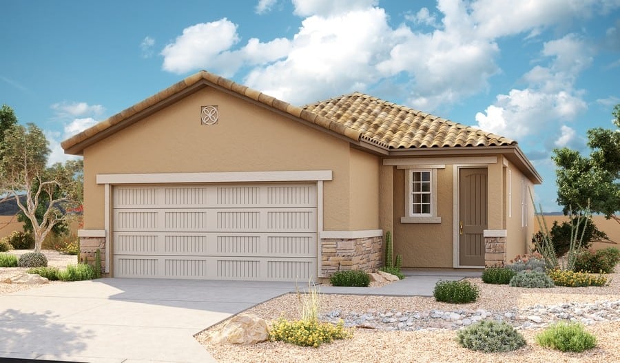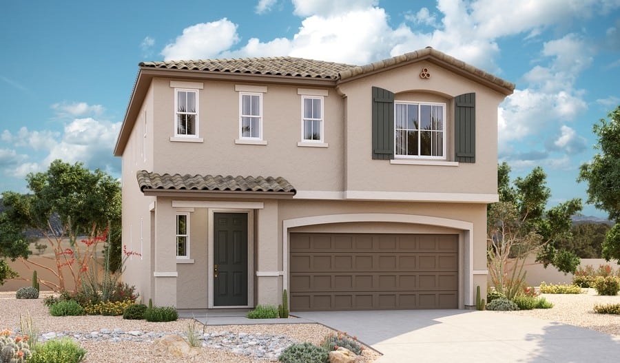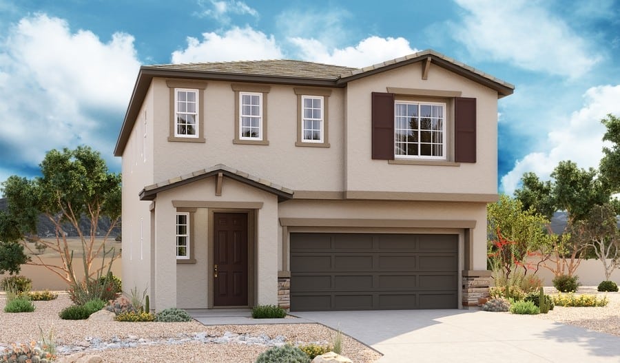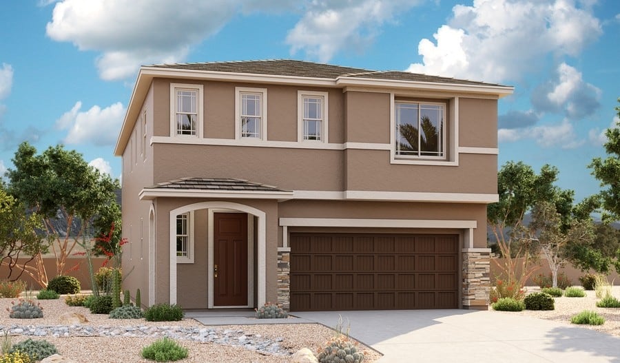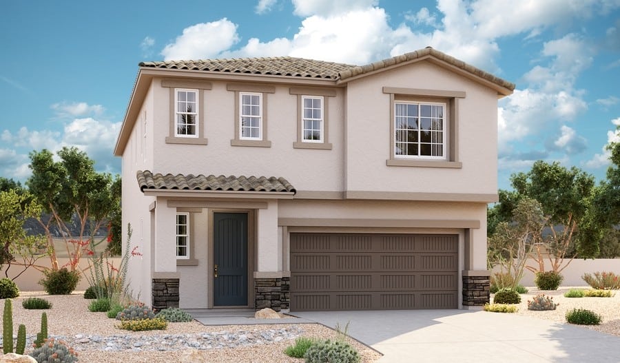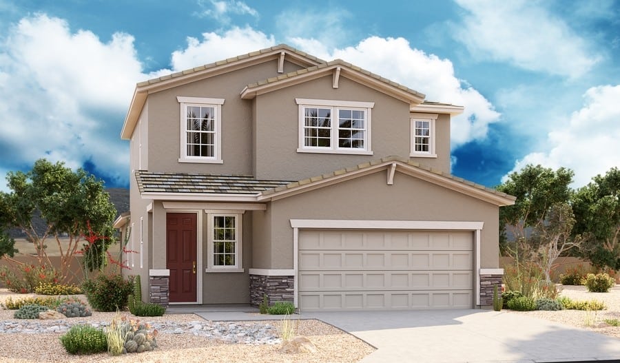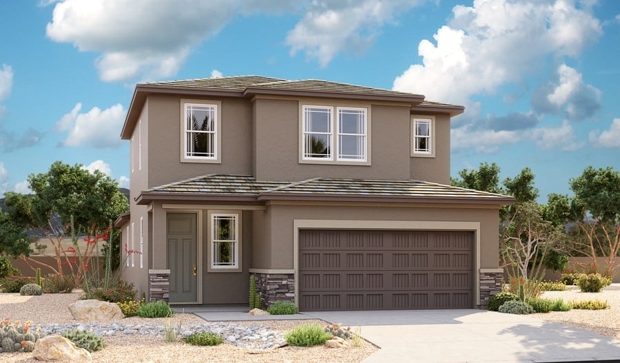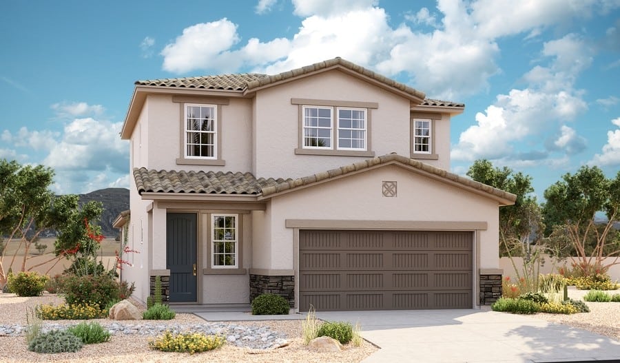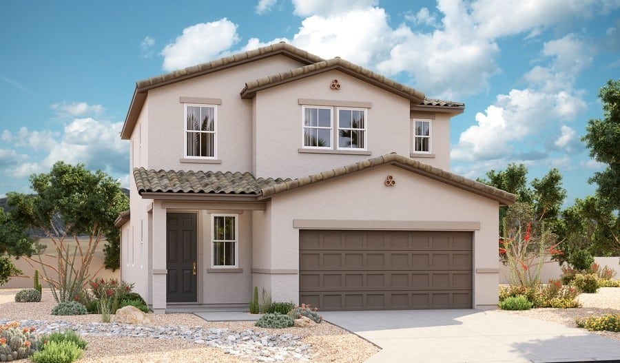- Call Us: (702) 790-9310
Portobello at Canyon Crest
Welcome home to Portobello at Canyon Crest. Conveniently located in Mesquite, this exciting new community boasts a distinctive collection of ranch and two-story homes with designer details and plenty of options for personalization. Residents will also enjoy close proximity to abundant amenities, including schools, shopping, dining, golf and casinos.
From $310's
1,020-2,380 sqft
2-4 Beds

Luxury Homes Starting in the
Low $400s
Built by Richmond American Homes, Portobello offers a selection of single-story homesfeaturing open-concept layouts, elegant finishes, and private outdoor spaces.
Home Highlights:
- 2–3 Bedrooms + Flex Space (with optional dens)
- 2 Bathrooms
- 2- or 3-Car Garages
- 1,650 – 2,100+ Sq Ft of living space
- Energy-efficient windows and appliances
- Designer kitchens with quartz/granite countertops
- Spacious master suites with walk-in showers
- Covered patios with optional backyard upgrades
The Quartz Plan
The Jade Plan
The Laurel II Plan
The Lynwood Plan
The Quartz Plan
Floor Plan InfoCALL FOR PRICE
- 1,020 sqft
- 2 Beds
- 2 Baths
- 2 Car Garage
ABOUT
A scenic courtyard welcomes guests to the thoughtful ranch-style Quartz floor plan. Inside, you’ll find an inviting owner’s suite, complete with a walk-in closet and private bathroom. An open-concept layout allows for the kitchen, dining area and great room to flow seamlessly through the center of the home to make meal preparation and entertaining a breeze. An additional bedroom and bathroom, laundry room, and 2-car garage are also included. Make this home your own by adding a covered patio and 10′ center-meet patio doors at the kitchen!
- Maple kitchen cabinetry with 36″ upper cabinets
- Stainless-steel kitchen sink
- Delta® kitchen faucets
- Executive-height vanities in owner’s bathroom
- Maple bathroom cabinetry
- Delta® chrome bathroom faucets
- Fiberglass tub and shower surrounds in secondary baths
- Ceramic tile flooring in the entry/kitchen/bathrooms/laundry
- Decora® rocker light switches
- Sherwin-Williams® paint
- Dual-pane, low-e vinyl windows and sliding glass doors
- 9′ main-floor ceilings
- 10-year limited structural warranty
- Ceiling fan prewires in select rooms
- Soft water loop
- Front yard landscaping with drip irrigation
- Low-maintenance stucco finish
- Finished garage
- Insulated roll-up sectional garage door
- Coach lights
- Granite kitchen countertops with 4″ backsplash
- 8′ entry door
- Hybrid quartz bath countertops
- 16 SEER zoned air conditioning
The Jade Plan
Floor Plan InfoCALL FOR PRICE
- 1,390 sqft
- 2-3 Beds
- 2 Baths
- 2 Car Garage
ABOUT
An eye-catching courtyard and covered entry give the ranch-style Jade plan abundant curb appeal. Inside, you’ll find an open entertaining area, composed of a great room, dining nook and kitchen, complete with center island and pantry. An adjacent owner’s suite features a luxurious bath and oversized walk-in closet, and a secondary bedroom invites rest and relaxation. You’ll also appreciate a second bath, a convenient laundry and a private study, which can be optioned as a third bedroom. Additional options include an alternate kitchen layout and a serene covered patio!
- Maple kitchen cabinetry with 36″ upper cabinets
- Stainless-steel kitchen sink
- Delta® kitchen faucets
- Executive-height vanities in owner’s bathroom
- Maple bathroom cabinetry
- Delta® chrome bathroom faucets
- Fiberglass tub and shower surrounds in secondary baths
- Ceramic tile flooring in the entry/kitchen/bathrooms/laundry
- Decora® rocker light switches
- Sherwin-Williams® paint
- Dual-pane, low-e vinyl windows and sliding glass doors
- 9′ main-floor ceilings
- 10-year limited structural warranty
- Ceiling fan prewires in select rooms
- Soft water loop
- Front yard landscaping with drip irrigation
- Low-maintenance stucco finish
- Finished garage
- Insulated roll-up sectional garage door
- Coach lights
- Granite kitchen countertops with 4″ backsplash
- 8′ entry door
- Hybrid quartz bath countertops
- 16 SEER zoned air conditioning
The Laurel II Plan
Floor Plan InfoCALL FOR PRICE
- 2,380 sqft
- 3-4 Beds
- 2.5 Baths
- 2 Car Garage
- Two Story
ABOUT
The Laurel plan makes a great first impression with its charming covered entry. The main floor offers open dining and great rooms and a well-appointed kitchen with an immense center island. Upstairs, discover a central laundry room, a versatile loft, two generous bedrooms with a shared bath and an elegant owner’s suite boasting a private bath and expansive walk-in closet. Personalize this plan with center-meet doors at the dining room, a fourth bedroom in lieu of the loft, a deluxe owner’s bath, a covered patio and more!
- Maple kitchen cabinetry with 36″ upper cabinets
- Stainless-steel kitchen sink
- Delta® kitchen faucets
- Executive-height vanities in owner’s bathroom
- Maple bathroom cabinetry
- Delta® chrome bathroom faucets
- Fiberglass tub and shower surrounds in secondary baths
- Ceramic tile flooring in the entry/kitchen/bathrooms/laundry
- Decora® rocker light switches
- Sherwin-Williams® paint
- Dual-pane, low-e vinyl windows and sliding glass doors
- 9′ main-floor ceilings
- 10-year limited structural warranty
- Ceiling fan prewires in select rooms
- Soft water loop
- Front yard landscaping with drip irrigation
- Low-maintenance stucco finish
- Finished garage
- Insulated roll-up sectional garage door
- Coach lights
- Granite kitchen countertops with 4″ backsplash
- 8′ entry door
- Hybrid quartz bath countertops
- 16 SEER zoned air conditioning
The Lynwood Plan
Floor Plan InfoCALL FOR PRICE
- 2,110 sqft
- 4 Beds
- 2.5 Baths
- 2 Car Garage
- Two Story
ABOUT
The lovely Lynwood plan is designed for entertaining, featuring an impressive kitchen with a center island, walk-in pantry and dining nook and an open great room with an adjacent covered patio. A mudroom, laundry room and main-floor owner’s suite with a private bath and spacious walk-in closet provide added convenience. Upstairs, you’ll find a large loft, three secondary bedrooms with walk-in closets and a shared bath. Personalization options include extra windows, double sinks in both bathrooms and an extended covered patio.
- Maple kitchen cabinetry with 36″ upper cabinets
- Stainless-steel kitchen sink
- Delta® kitchen faucets
- Executive-height vanities in owner’s bathroom
- Maple bathroom cabinetry
- Delta® chrome bathroom faucets
- Fiberglass tub and shower surrounds in secondary baths
- Ceramic tile flooring in the entry/kitchen/bathrooms/laundry
- Decora® rocker light switches
- Sherwin-Williams® paint
- Dual-pane, low-e vinyl windows and sliding glass doors
- 9′ main-floor ceilings
- 10-year limited structural warranty
- Ceiling fan prewires in select rooms
- Soft water loop
- Front yard landscaping with drip irrigation
- Low-maintenance stucco finish
- Finished garage
- Insulated roll-up sectional garage door
- Coach lights
- Granite kitchen countertops with 4″ backsplash
- 8′ entry door
- Hybrid quartz bath countertops
- 16 SEER zoned air conditioning
DISCLAIMER: Floor plans and prices may change without notice. Please contact Penny Walton for current information. (702) 790-9310
NOTICEAll renderings, floor plans and maps are artist’s conception and are not intended to be an accurate representation of buildings, fencing, walks, driveways or landscaping and are not necessarily to scale. Many items vary considerably from unit to unit including, but not limited to, decks, balconies, storage areas, windows, doors, cabinets, and floor plan layout details. Specification and appointments of the model home and/or floor plans depicted may be unique and not necessarily replicated or available in all homes. Speak to Penny Walton for details. Any model(s) depicted do not reflect racial preference. The seller reserves the right to make changes in plan features, price, special offers, and terms without prior notice. All homes are subject to prior sales.
Desert Views, Golfside Living, and Community Charm
Set within the Canyon Crest golf course area, Portobello provides residents with:
- Golf course and mountain views
- Walkable community design
- Proximity to grocery stores, medical offices, and dining
- Easy access to outdoor trails, pickleball courts, and recreation
Whether you're a full-time resident or seasonal homeowner, Portobello is a low-stress, high-comfort option in the heart of Mesquite.
Why Choose Portobello at Canyon Crest?
Portobello offers modern, single-story homes in a quiet, gated enclave within the Canyon Crest master plan. With designer finishes, flexible layouts, and quick access to golf and amenities, it’s the perfect blend of comfort and convenience.
Gated, Master-Planned Community
Enjoy added privacy, attractive streetscapes, and a well-maintained neighborhood setting.
No Age Restrictions
A welcoming environment for all buyers — seasonal, full-time, or investment-minded.

Low HOA Fees
Benefit from neighborhood upkeep without high monthly dues.
Close to Canyon Crest Golf Club
Live just minutes from one of Mesquite’s premier courses and clubhouse amenities.
Tour Portobello with Penny Walton
New homes in Portobello are limited — don’t wait to secure your dream home in this exclusive neighborhood. Whether you’re relocating, retiring, or upgrading, Penny Waltonis ready to guide you through the process.

