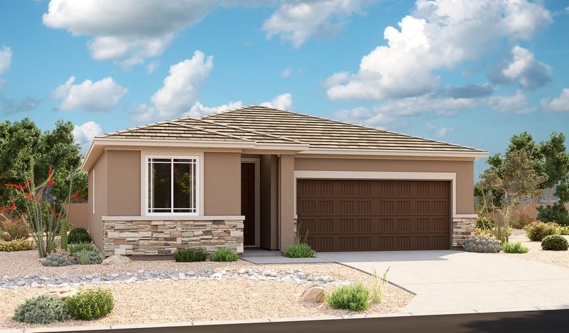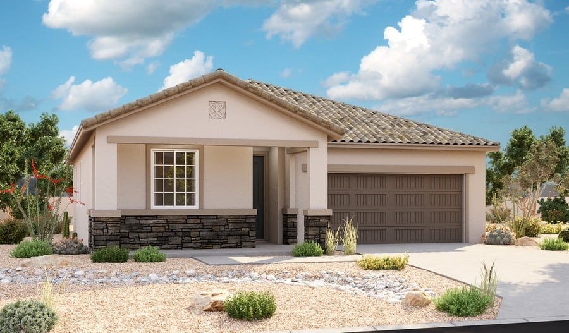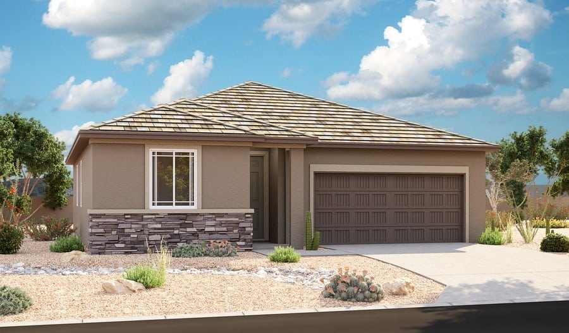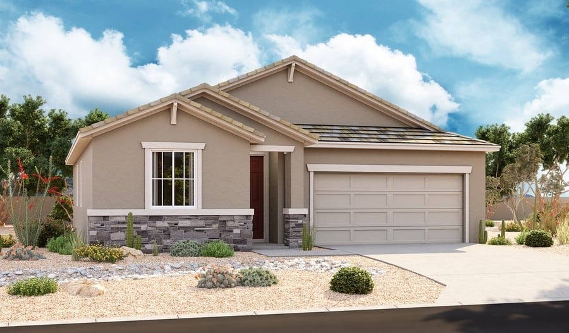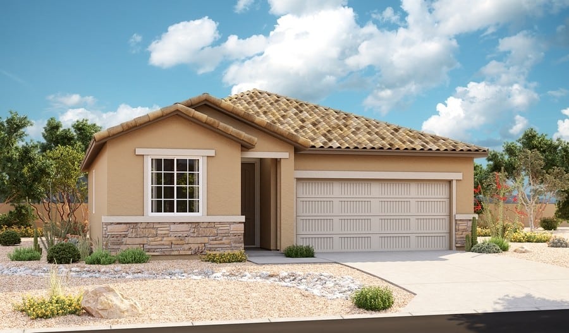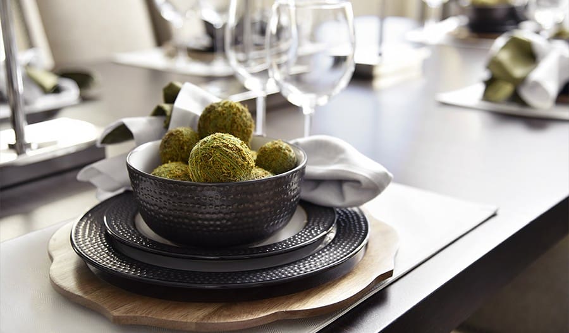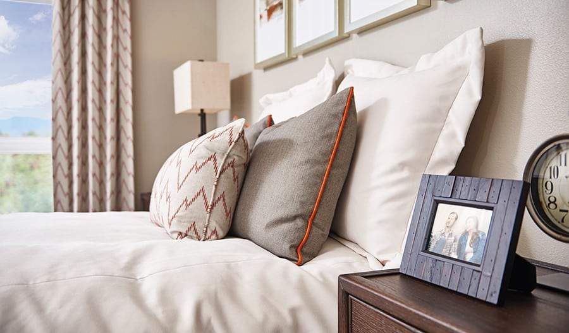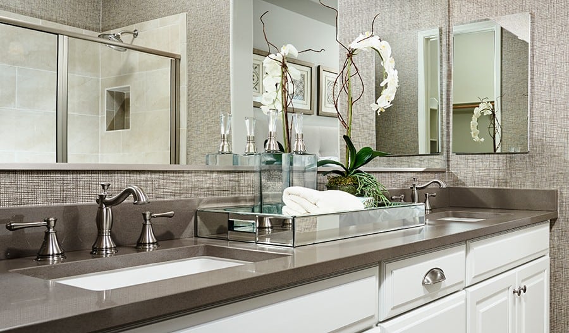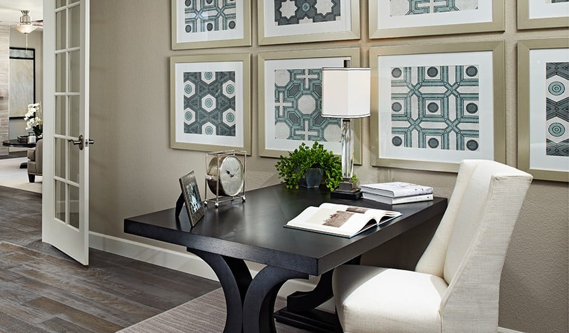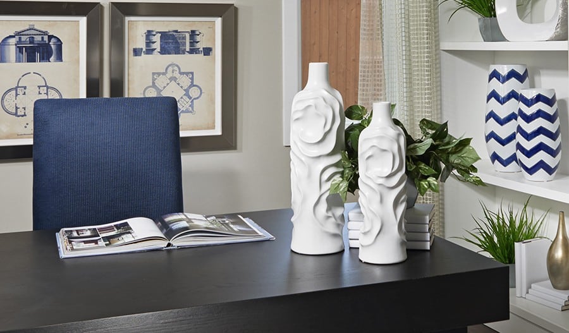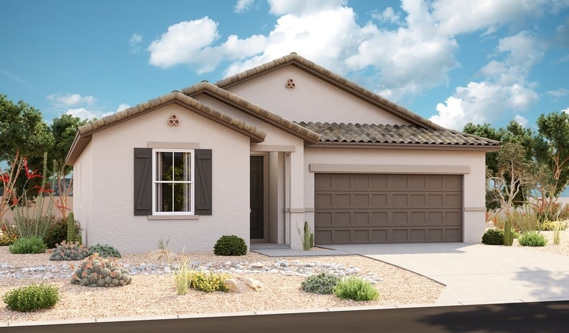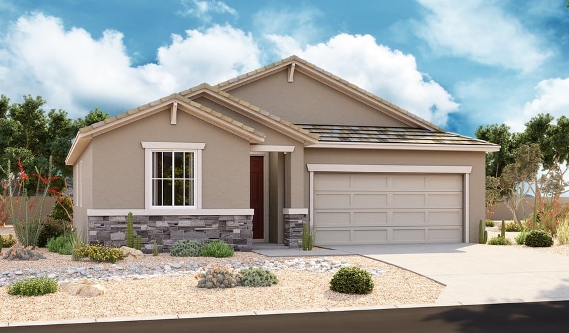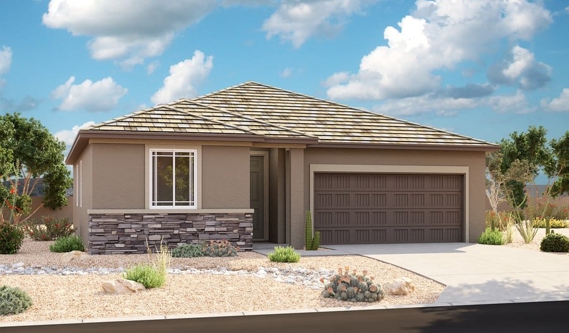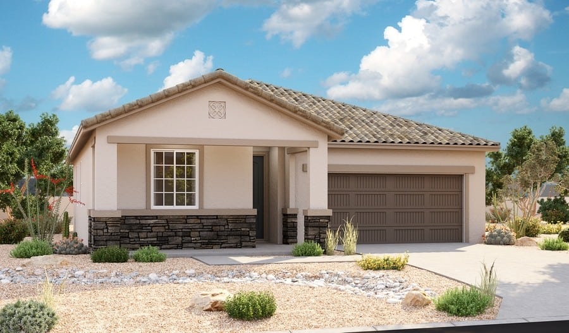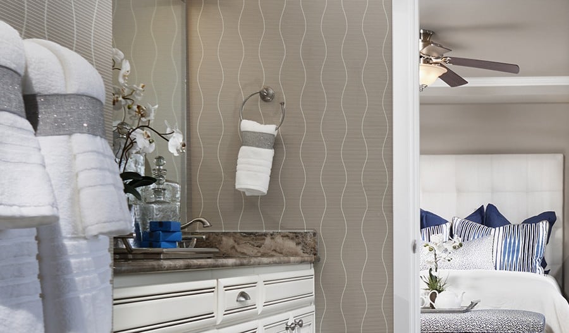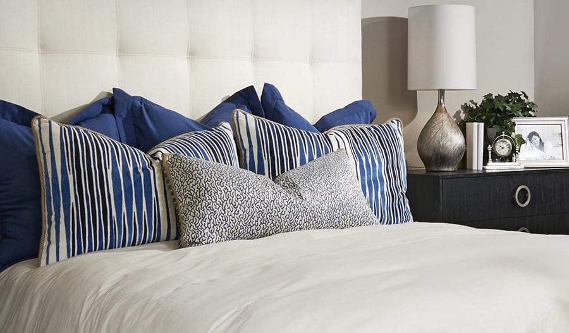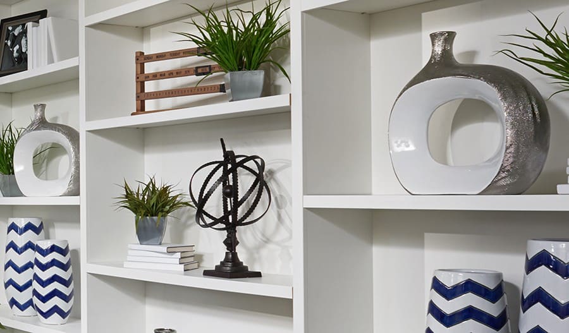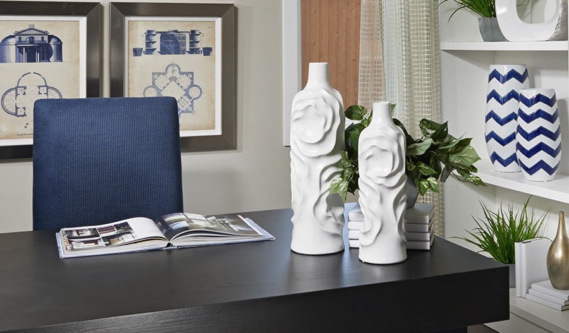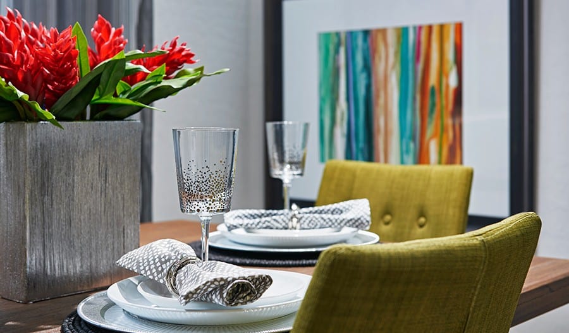Sorrento at Canyon Crest
Discover a stellar lineup of ranch-style floor plans at Sorrento! This beautiful golf course-adjacent community offers a versatile home with open layouts and designer details, each boasting hundreds of exciting structural and interior options. Residents enjoy close proximity to popular golf courses and other sought-after entertainment destinations.
Mid $300's
1,160-1,280 sqft
2-3 Beds

The Amber Plan
Floor Plan Info-
1,660 sqft
-
2-3 Beds
-
2 Baths
-
2 Car Garage
An inviting courtyard welcomes guests to the ranch-style Amber plan. Just off the home’s entry, you’ll find a generous bedroom and a versatile flex room flanking a full bath. A central laundry, spacious great room and well-appointed kitchen with roomy pantry are also included. A lavish owner’s suite boasting an oversized walk-in closet and private bath with optional double sinks rounds out the floor. Additional options include an alternate kitchen layout, a third bedroom in lieu of the flex room, a covered patio and a golf cart garage.
- Maple kitchen cabinetry with 36″ upper cabinets
- Stainless-steel kitchen sink
- Delta® kitchen faucets
- Executive-height vanities in owner’s bathroom
- Maple bathroom cabinetry
- Delta® chrome bathroom faucets
- Fiberglass tub and shower surrounds in secondary baths
- Ceramic tile flooring in the entry/kitchen/bathrooms/laundry
- Decora® rocker light switches
- Sherwin-Williams® paint
- Dual-pane, low-e vinyl windows and sliding glass doors
- 9′ main-floor ceilings
- 10-year limited structural warranty
- Ceiling fan prewires in select rooms
- Soft water loop
- Front yard landscaping with drip irrigation
- Low-maintenance stucco finish
- Finished garage
- Insulated roll-up sectional garage door
- Coach lights
- Granite kitchen countertops with 4″ backsplash
- 8′ entry door
- Hybrid quartz bath countertops
- 16 SEER zoned air conditioning
- Zero-threshold shower entry in owner’s bath
The Turquoise Plan
Floor Plan Info-
1,280 sqft
-
2-3 Beds
-
2 Baths
-
2 Car Garage
A beautiful courtyard and charming covered entry give the ranch-style Turquoise plan ample curb appeal. At the heart of the home is an inviting kitchen with a center island that overlooks a dining nook and a great room. An elegant owner’s suite features an attached bath and immense walk-in closet and is separated from a secondary bedroom and bathroom for privacy. A quiet study, central laundry and 2-car garage are also included. Make this home your own with a third bedroom in lieu of the study, a relaxing covered patio, a golf cart garage and more!
- Maple kitchen cabinetry with 36″ upper cabinets
- Stainless-steel kitchen sink
- Delta® kitchen faucets
- Executive-height vanities in owner’s bathroom
- Maple bathroom cabinetry
- Delta® chrome bathroom faucets
- Fiberglass tub and shower surrounds in secondary baths
- Ceramic tile flooring in the entry/kitchen/bathrooms/laundry
- Decora® rocker light switches
- Sherwin-Williams® paint
- Dual-pane, low-e vinyl windows and sliding glass doors
- 9′ main-floor ceilings
- 10-year limited structural warranty
- Ceiling fan prewires in select rooms
- Soft water loop
- Front yard landscaping with drip irrigation
- Low-maintenance stucco finish
- Finished garage
- Insulated roll-up sectional garage door
- Coach lights
- Granite kitchen countertops with 4″ backsplash
- 8′ entry door
- Hybrid quartz bath countertops
- 16 SEER zoned air conditioning
- Zero-threshold shower entry in owner’s bath
DISCLAIMER: Floor plans and prices may change without notice. Please contact Penny Walton for current information. (702) 790-9310

