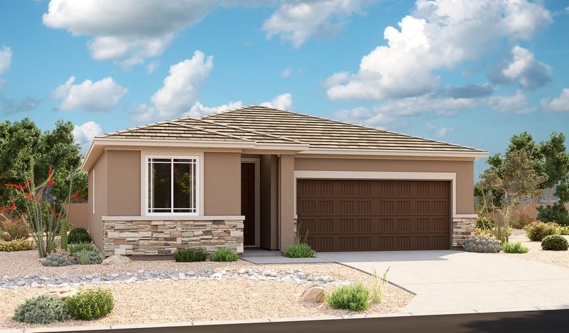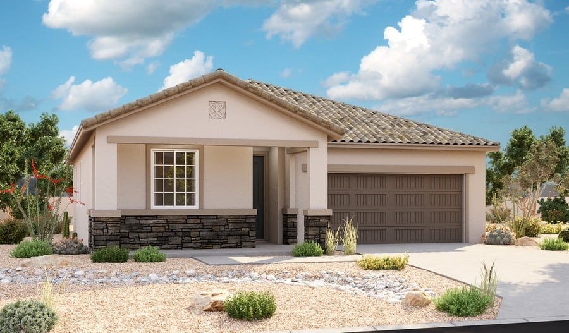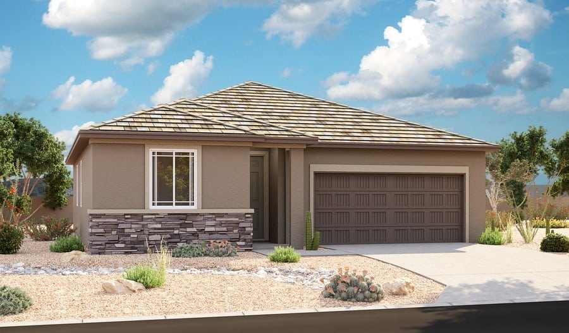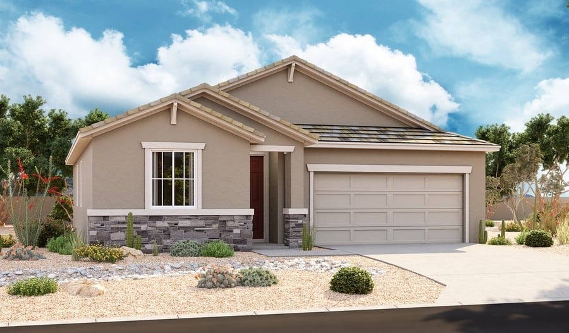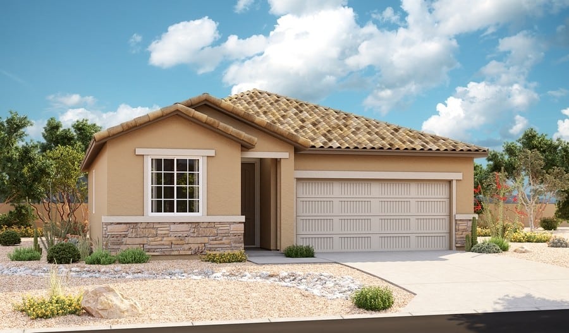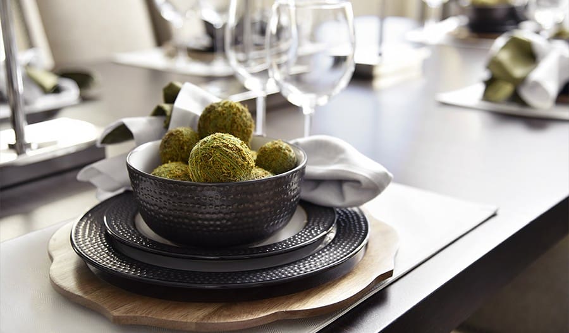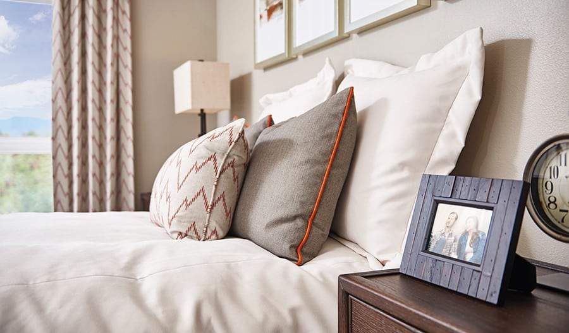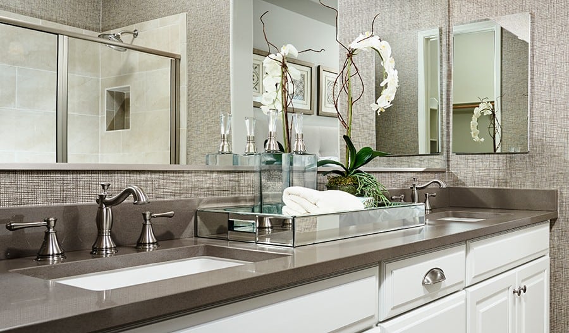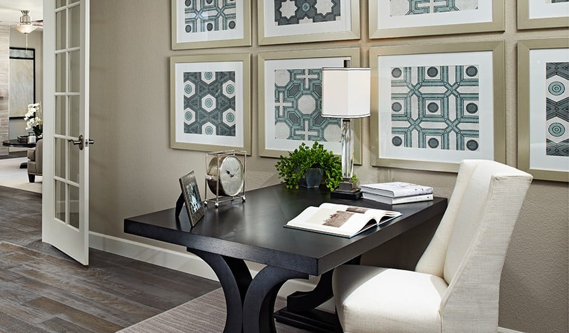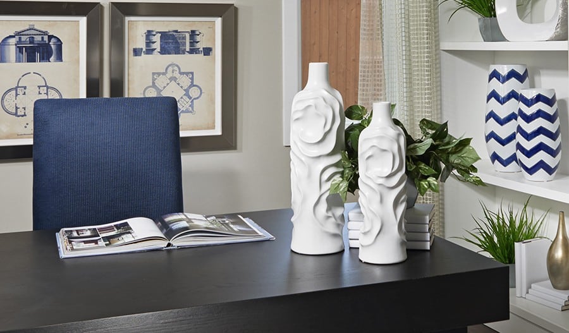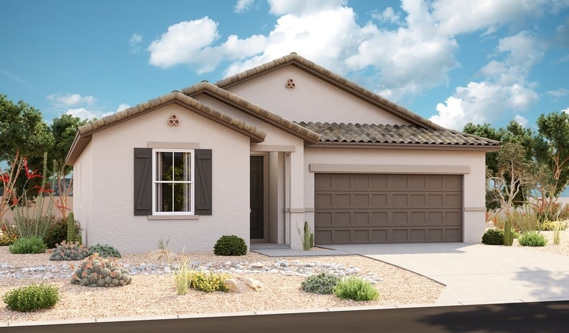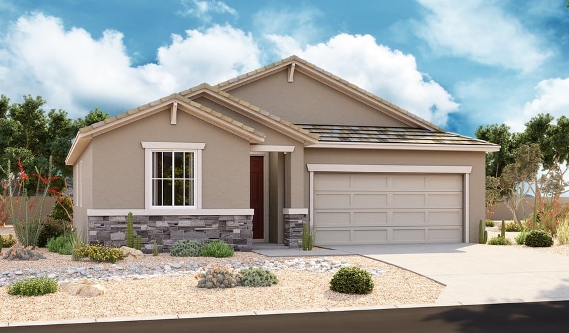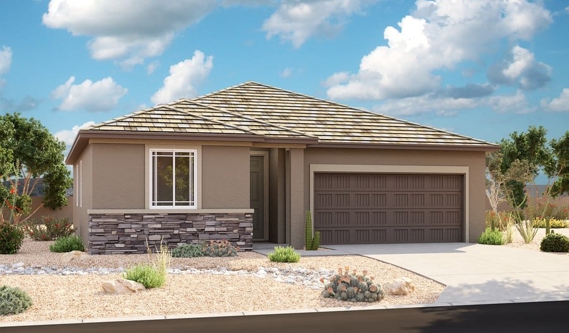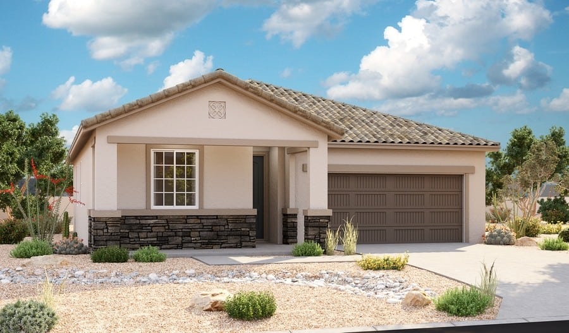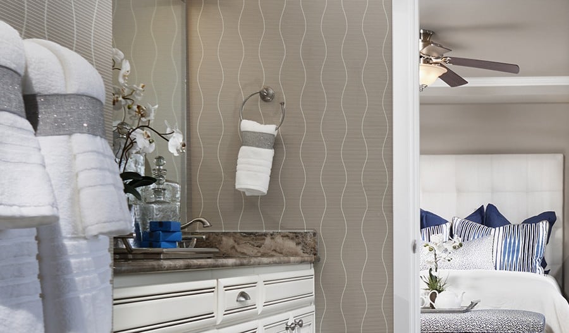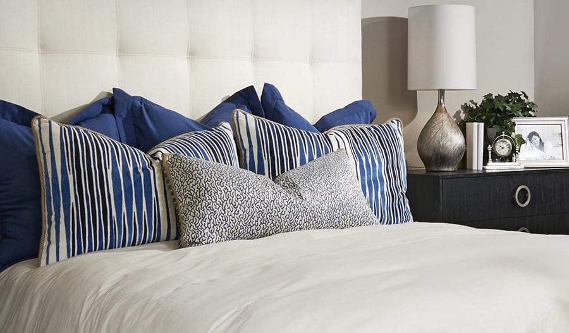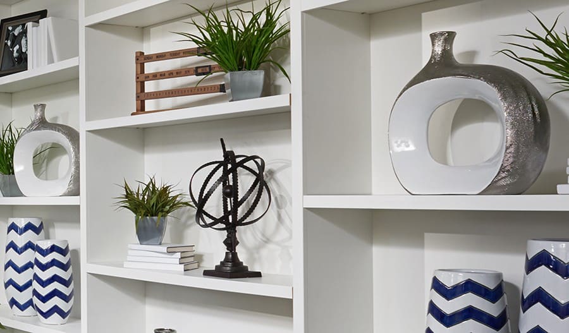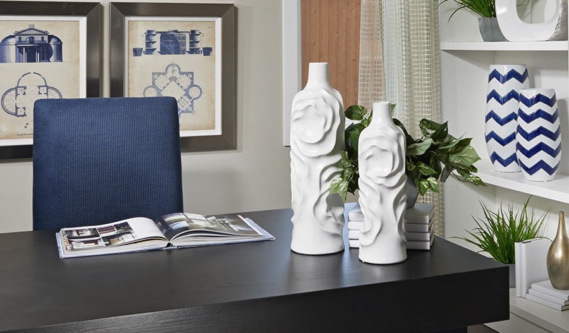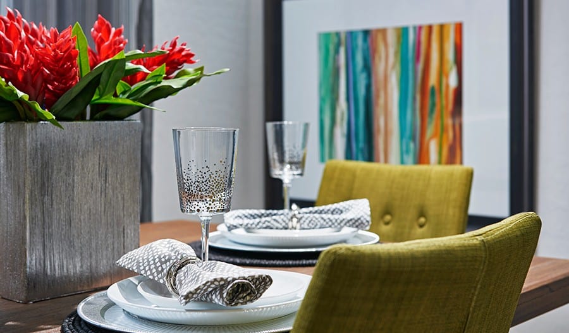- Call Us: (702) 790-9310
Sorrento at Canyon Crest
Discover a stellar lineup of ranch-style floor plans at Sorrento! This beautiful golf course-adjacent community offers a versatile home with open layouts and designer details, each boasting hundreds of exciting structural and interior options. Residents enjoy close proximity to popular golf courses and other sought-after entertainment destinations.
Mid $300's
1,160-1,280 sqft
2-3 Beds

Modern Homes from the
Low $400s
Built by Richmond American Homes, the homes at Sorrento deliver a blend of luxury, functionality, and energy efficiency. These homes are perfect for retirees, seasonal residents, and anyone seeking a relaxed yet refined atmosphere.
Floor Plan Highlights:
- 2–3 Bedrooms + Flex Space (select plans)
- 2 Bathrooms
- 2- or 3-Car Garages
- 1,650 – 2,100+ Sq Ft of living space
- Gourmet kitchens with granite or quartz countertops
- Walk-in showers and spacious owner’s suites
- Covered patios with optional outdoor kitchens
The Amber Plan
The Turquoise Plan
The Amber Plan
Floor Plan InfoCALL FOR PRICE
- 1,660 sqft
- 2-3 Beds
- 2 Baths
- 2 Car Garage
ABOUT
An inviting courtyard welcomes guests to the ranch-style Amber plan. Just off the home’s entry, you’ll find a generous bedroom and a versatile flex room flanking a full bath. A central laundry, spacious great room and well-appointed kitchen with roomy pantry are also included. A lavish owner’s suite boasting an oversized walk-in closet and private bath with optional double sinks rounds out the floor. Additional options include an alternate kitchen layout, a third bedroom in lieu of the flex room, a covered patio and a golf cart garage.
- Maple kitchen cabinetry with 36″ upper cabinets
- Stainless-steel kitchen sink
- Delta® kitchen faucets
- Executive-height vanities in owner’s bathroom
- Maple bathroom cabinetry
- Delta® chrome bathroom faucets
- Fiberglass tub and shower surrounds in secondary baths
- Ceramic tile flooring in the entry/kitchen/bathrooms/laundry
- Decora® rocker light switches
- Sherwin-Williams® paint
- Dual-pane, low-e vinyl windows and sliding glass doors
- 9′ main-floor ceilings
- 10-year limited structural warranty
- Ceiling fan prewires in select rooms
- Soft water loop
- Front yard landscaping with drip irrigation
- Low-maintenance stucco finish
- Finished garage
- Insulated roll-up sectional garage door
- Coach lights
- Granite kitchen countertops with 4″ backsplash
- 8′ entry door
- Hybrid quartz bath countertops
- 16 SEER zoned air conditioning
- Zero-threshold shower entry in owner’s bath
The Turquoise Plan
Floor Plan InfoCALL FOR PRICE
- 1,280 sqft
- 2-3 Beds
- 2 Baths
- 2 Car Garage
ABOUT
A beautiful courtyard and charming covered entry give the ranch-style Turquoise plan ample curb appeal. At the heart of the home is an inviting kitchen with a center island that overlooks a dining nook and a great room. An elegant owner’s suite features an attached bath and immense walk-in closet and is separated from a secondary bedroom and bathroom for privacy. A quiet study, central laundry and 2-car garage are also included. Make this home your own with a third bedroom in lieu of the study, a relaxing covered patio, a golf cart garage and more!
- Maple kitchen cabinetry with 36″ upper cabinets
- Stainless-steel kitchen sink
- Delta® kitchen faucets
- Executive-height vanities in owner’s bathroom
- Maple bathroom cabinetry
- Delta® chrome bathroom faucets
- Fiberglass tub and shower surrounds in secondary baths
- Ceramic tile flooring in the entry/kitchen/bathrooms/laundry
- Decora® rocker light switches
- Sherwin-Williams® paint
- Dual-pane, low-e vinyl windows and sliding glass doors
- 9′ main-floor ceilings
- 10-year limited structural warranty
- Ceiling fan prewires in select rooms
- Soft water loop
- Front yard landscaping with drip irrigation
- Low-maintenance stucco finish
- Finished garage
- Insulated roll-up sectional garage door
- Coach lights
- Granite kitchen countertops with 4″ backsplash
- 8′ entry door
- Hybrid quartz bath countertops
- 16 SEER zoned air conditioning
- Zero-threshold shower entry in owner’s bath
DISCLAIMER: Floor plans and prices may change without notice. Please contact Penny Walton for current information. (702) 790-9310
NOTICEAll renderings, floor plans and maps are artist’s conception and are not intended to be an accurate representation of buildings, fencing, walks, driveways or landscaping and are not necessarily to scale. Many items vary considerably from unit to unit including, but not limited to, decks, balconies, storage areas, windows, doors, cabinets, and floor plan layout details. Specification and appointments of the model home and/or floor plans depicted may be unique and not necessarily replicated or available in all homes. Speak to Penny Walton for details. Any model(s) depicted do not reflect racial preference. The seller reserves the right to make changes in plan features, price, special offers, and terms without prior notice. All homes are subject to prior sales.
Life at Canyon Crest – Nature, Golf, & Community
Living at Sorrento means enjoying easy access to:
- Canyon Crest Golf Course
- Walking and biking trails
- Beautiful mountain and mesa views
- Community parks and green spaces
- Dining, shopping, and healthcare just minutes away
The Canyon Crest master-planned community is a sought-after location for its natural beauty, peaceful setting, and easy lifestyle.
Why Buyers Love Sorrento
Sorrento at Canyon Crest blends golf course living with low-maintenance luxury. With single-story homes, gated access, and a quiet setting, it’s a favorite among buyers seeking comfort, quality, and convenience.
Spacious, Single-Story Homes
Open-concept floor plans designed for relaxed living in a scenic golf course community.
No Age Restrictions
All buyers are welcome — ideal for seasonal, retirement, or full-time living.

Low HOA Fees
Enjoy a managed neighborhood with minimal monthly costs.
Gated Community
Experience extra privacy, quiet streets, and peace of mind.
Ready to Tour Sorrento at Canyon Crest?
Homes in Sorrento are limited and in high demand. For the latest availability, floor plans, or a personal tour, contact Penny Walton—your local new construction expert.

