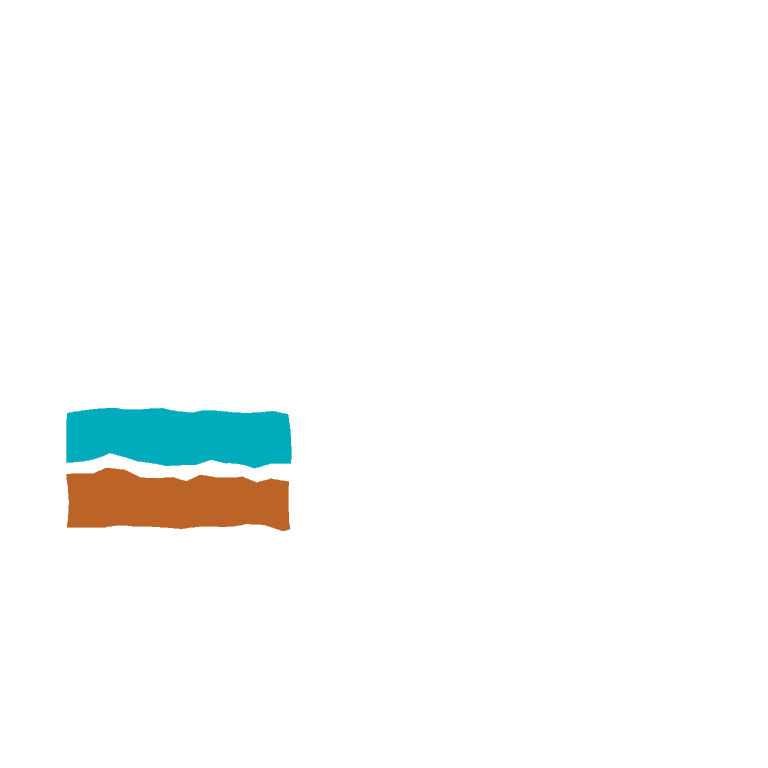
Now selling in Mesquite! Desert Ridge is located in Canyon Crest, a master-planned community nestled in the ridges of Mesquite, Nevada and near the Oasis Golf Club. Three distinctive floor plans with an open concept layout and great room, expanded covered rear patio included on every plan type, den and optional second level with loft offers a very desirable and affordable lifestyle opportunity. An extended garage option is offered.
Mid/Upper $300's
1,679 - 2,518 sqft
2-6 Beds

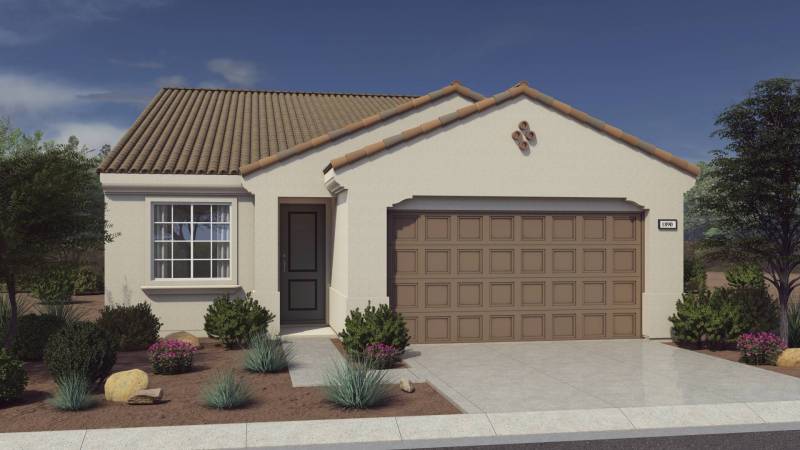
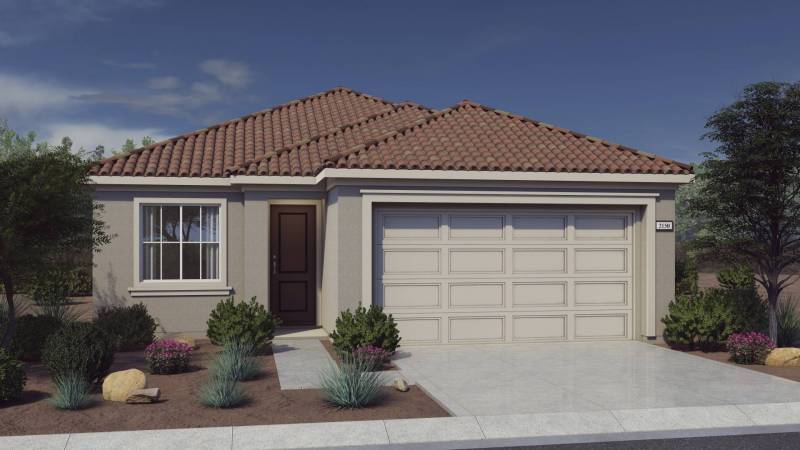
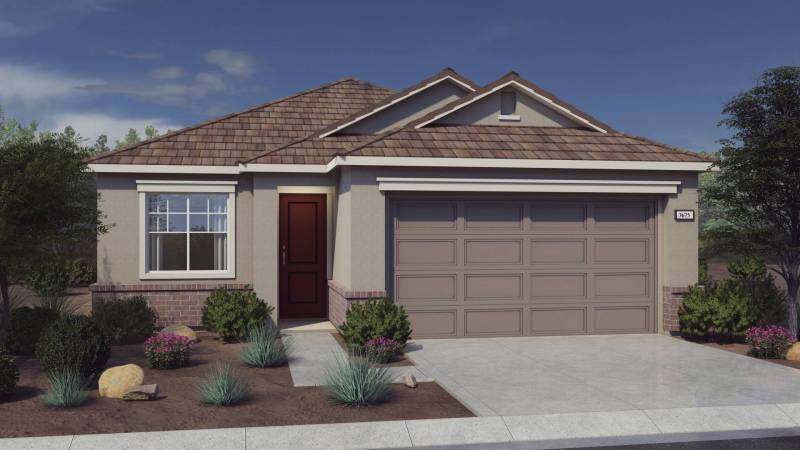
MESA PLAN 1
Floor Plan Info-
1,679 sqft
-
2 Beds
-
2 Baths
-
Den
-
Optional Courtyard
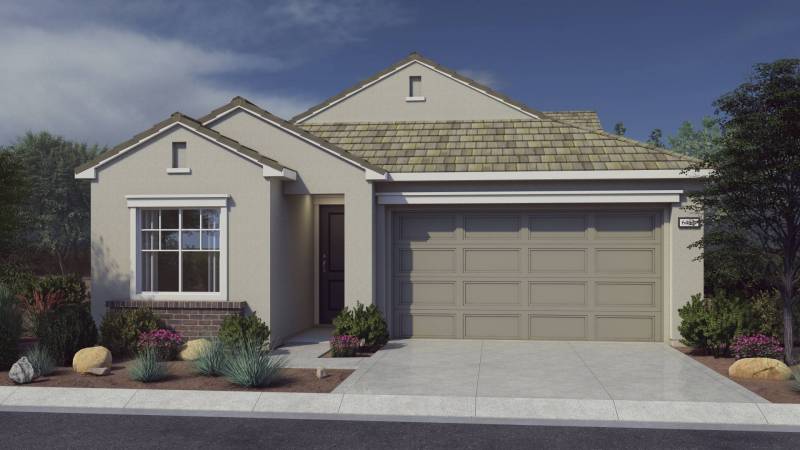
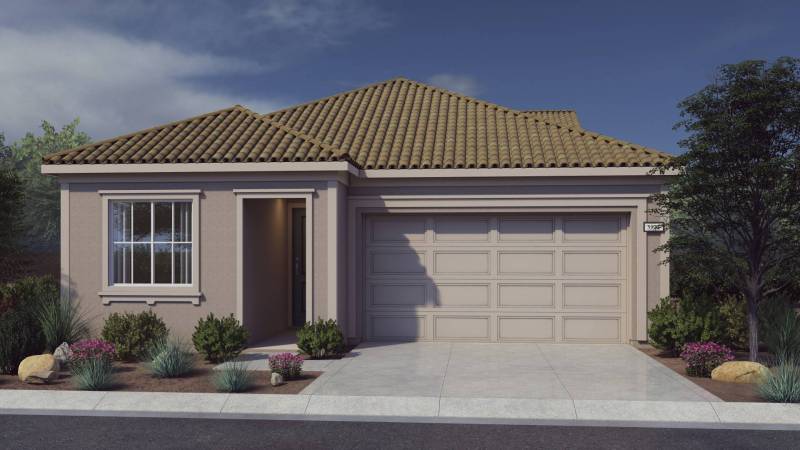
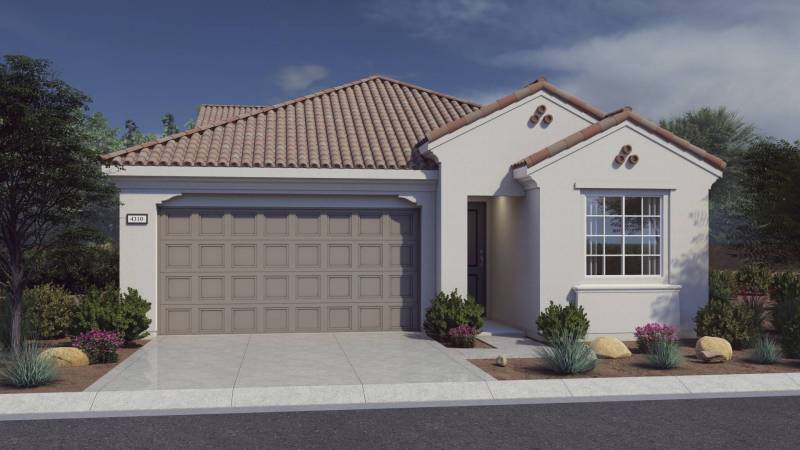
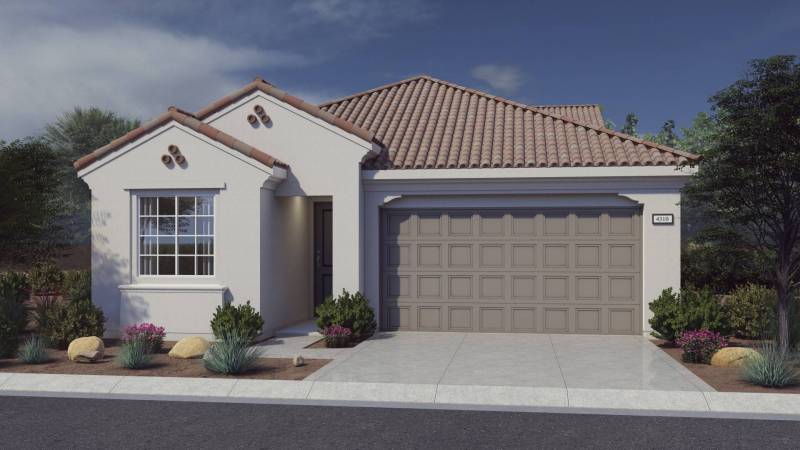
TUSCAN PLAN 2
Floor Plan Info-
1,646 - 1,821 sqft
-
2-3 Beds
-
2 Baths
-
Optional Extended Garage
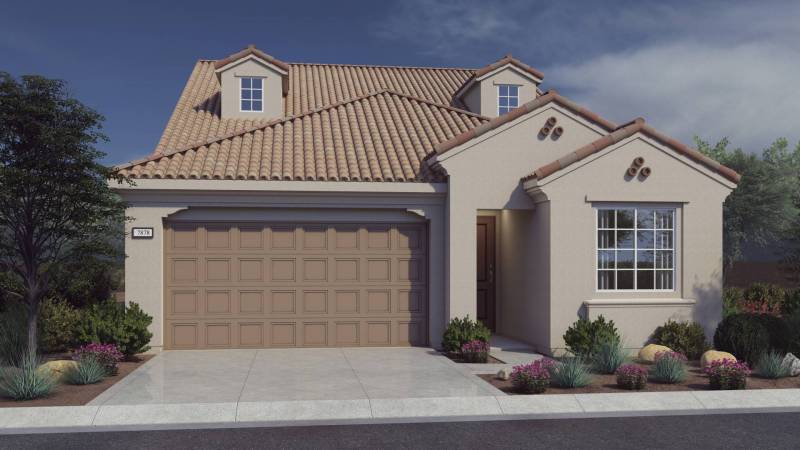
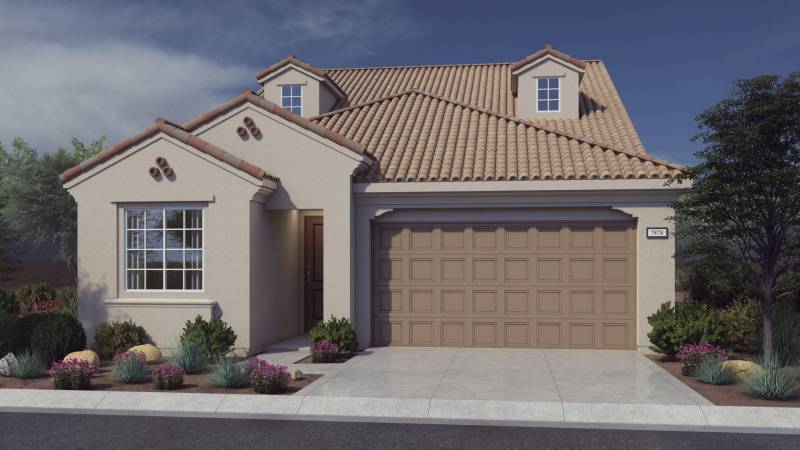
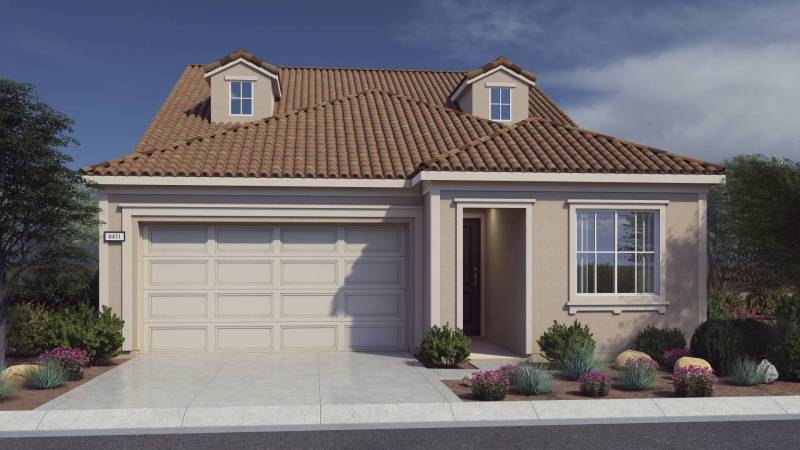
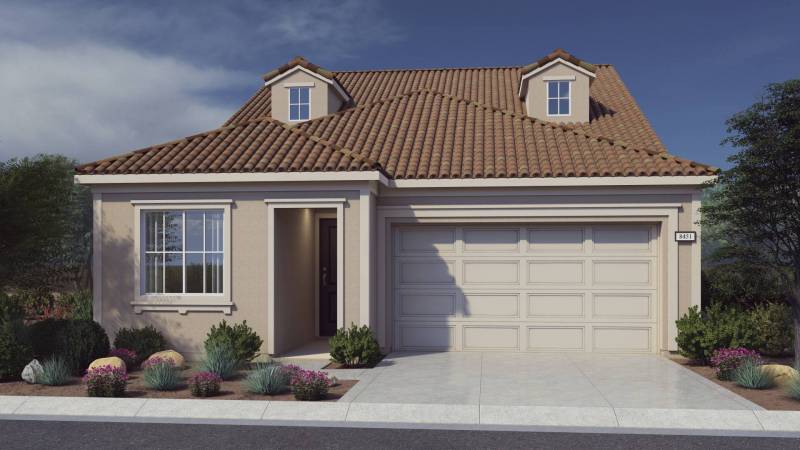
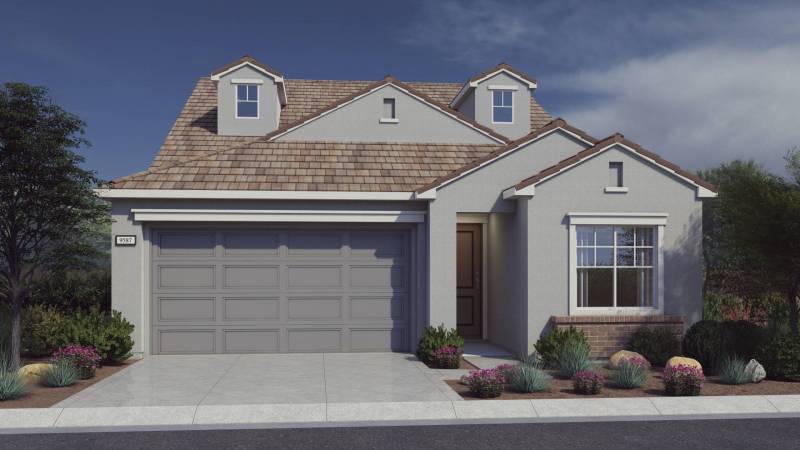
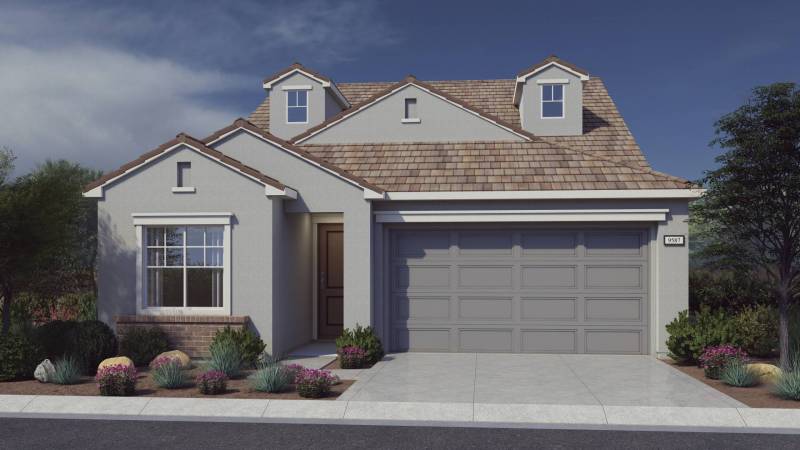
GILBERT PLAN 2X
Floor Plan Info-
2,343 - 2,518 sqft
-
2 Stories
-
2 - 6 Beds
-
3 Baths
-
Bonus Room
-
Optional Second Level Loft
- Traditional high-desert architecture with enhanced exteriors, covered porch entries, covered patios, and optional courtyards
- Architecturally specified exterior color palette
- Durable, fire-resistant concrete tile roof
- Two-space finished garages
- Illuminated address numbers
- Flush disk lighting at garage and rear patio
- 8′ embossed steel roll-up garage door
- Beautifully designed front yard landscaping with irrigation system
- Coordinating grid patterns on front windows (per elevation)
- Brushed nickel pushbutton door chime
- Stone veneer on select architectural style elevations
- Oversized covered rear patio
- Smooth panel Masonite® Belleville fiberglass insulated 8’ entry door with decorative bronze hardware
- Designer selected flush disk lighting
- Smoke detectors
- Distinctive 16”x16” ceramic tile at entry, all wet areas, dining, pantry, storage and coat closets
- Upgraded 4 1/2” baseboard and 2-1/4” case molding
- Raised panel interior doors with polished chrome lever hardware
- Impressive 9’ ceiling heights, first floor
- Radius drywall corners
- Pre-wired for ceiling fan in primary bedroom and great room
- Pre-wired for cable TV in all bedrooms, great room and den
- Pre-wired for telephone in kitchen
- TV blocking in great room
- Spacious interior laundry room
- Dramatic two-tone paint interior color schemes
- Generous storage in linen, coat, pantry, wardrobe, and storage closets (select plans)
- Rocker-style light switches
- TV blocking in great room, primary bedroom, bonus room and den
- Soft water loop
- Custom crafted PCS mission cabinetry in white thermafoil with frameless 36” uppers, concealed hinges, and ¾” crown molding with laminated finish interiors, adjustable upper shelves and satin black t-bar pull hardware.
- Stainless steel under-mounted single basin sink
- Designer selected quartz slab countertops with 6” backsplash
- GE® Stainless Steel Appliances
- 30” self-cleaning electric built-in oven
- 30” built-in gas cook top Multi-cycle Energy Star® qualified dishwasher
- Microwave hood combination vented to exterior
- Moen® chrome single handle pulldown with side spray
- Refrigerator area pre plumbed for automatic ice maker
- Recessed lighting
- 1/3 horsepower garbage disposal
- Gourmet kitchen island
- USB charging outlet
- Clear glass shower door with silver trim
- Moen® Gibson chrome bath fixtures
- Quartz countertop
- Private water closet with elongated toilets
- Full size vanity mirrors
- Custom cabinetry
- Adult-height vanity with double sinks
- Frameless mirrored medicine cabinet(s)
- Spacious closet
- Energy-efficient radiant roof barrier sheeting
- Efficient forced-air heating with digital programmable thermostat
- Energy-saving insulation, including R-13, R-19 and R-30 ratings
- Efficient 14 SEER ground mounted air conditioner
- Energy-efficient dual glazed Low-E vinyl windows
- Rheem® tankless water heater
- Front and rear hose bibs
- Water-saving bath fixtures
- Weatherstripping around exterior doors
- 100% LED bulbs
- RWC® 10-year limited warranty
- Professional design consultant to assist you with personalizing your home to fit your lifestyle and budget
- Wide array of flooring, countertops, backsplashes, bath surrounds, and home tech upgrades
- Window treatments
- Landscape packages
- Security system
- Structural and electrical wiring
- Plus so much more!
Desert Ridge is very well located, adjacent to the Oasis Golf Course and nearby all eight of Mesquite’s golf courses. Several hotel and casino resorts that offer gaming, entertainment and dining are just minutes away as is the city of Mesquite’s recreation center. Mesa View Regional Hospital with its highly skilled team of healthcare professionals, is conveniently close by. From Desert Ridge, you’ll enjoy an easy drive to outdoor recreation areas and natural landmarks within Zion National Park, Lake Mead Recreation Area, Grand Canyon National Park – North Rim, Cedar Breaks National Monument, Cathedral Gorge and Bryce Canyon National Park.
